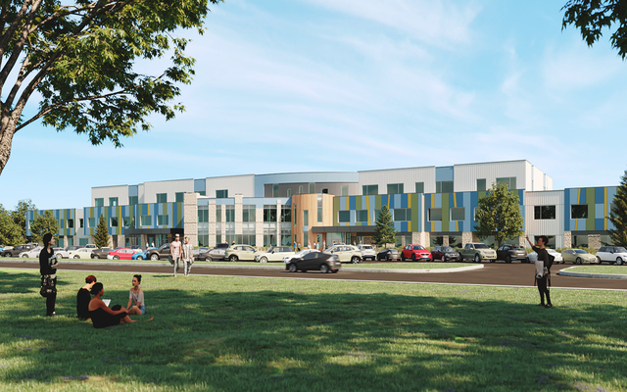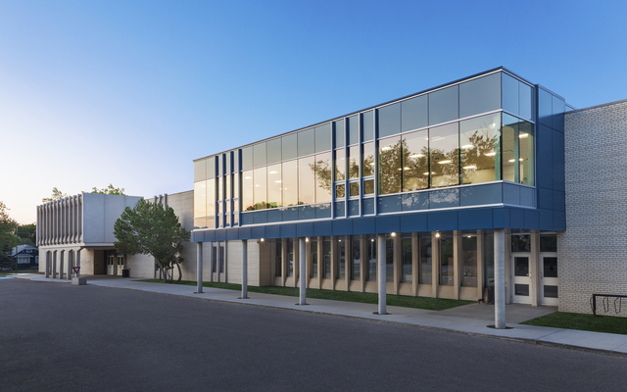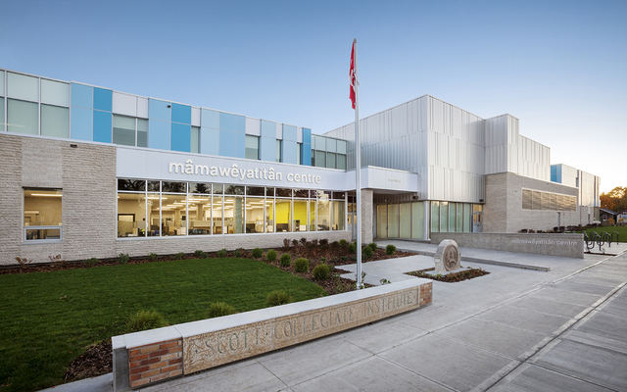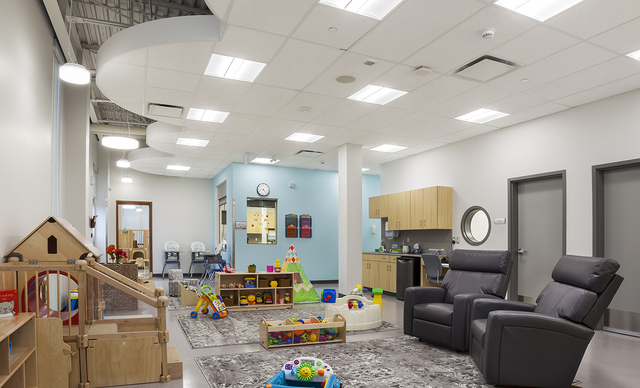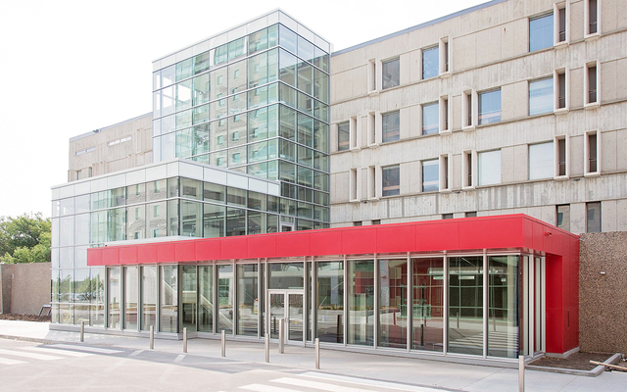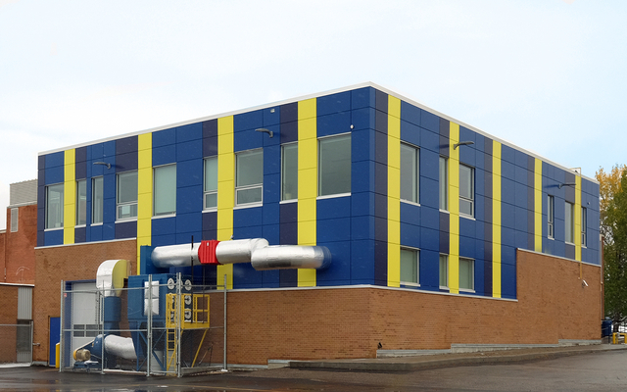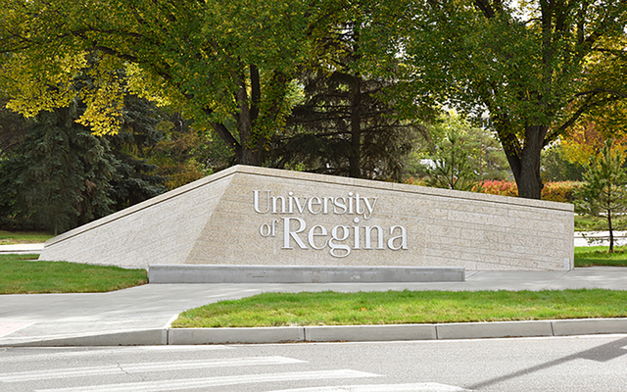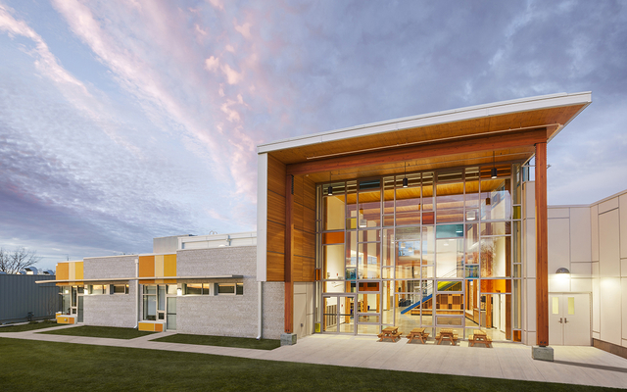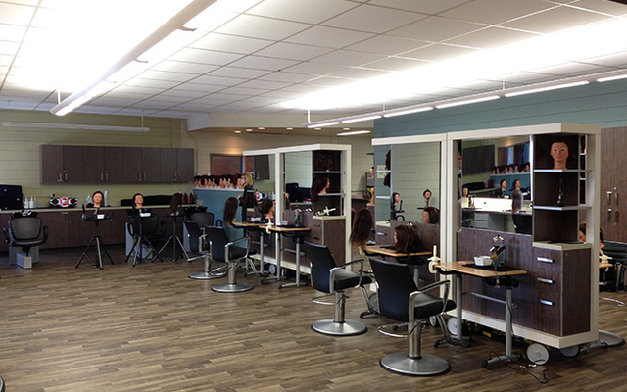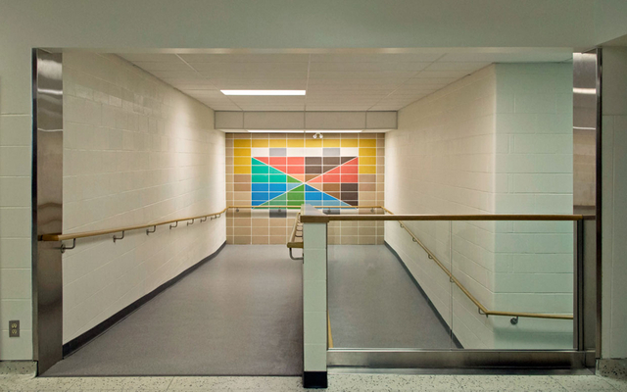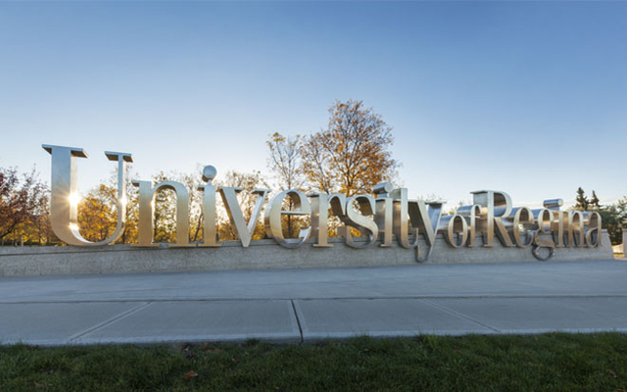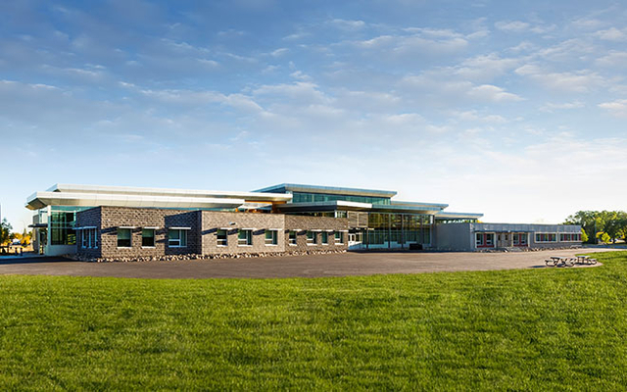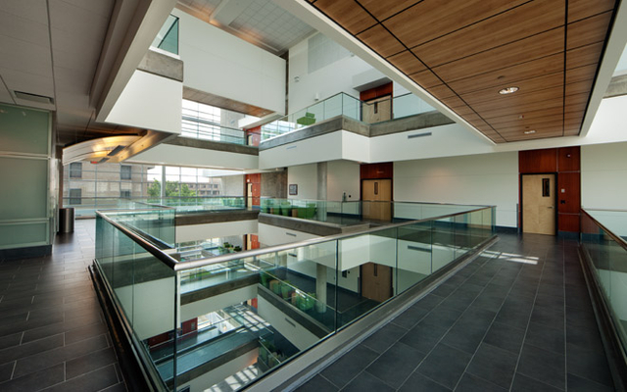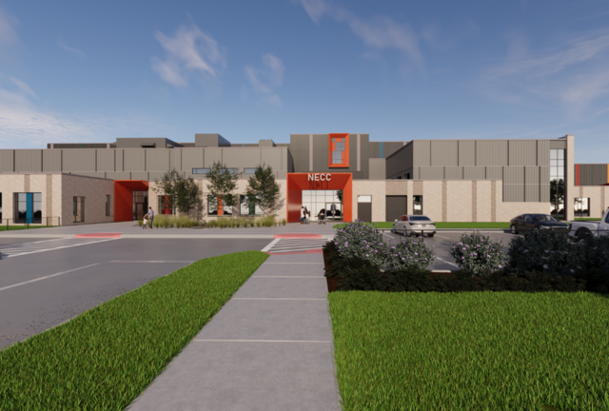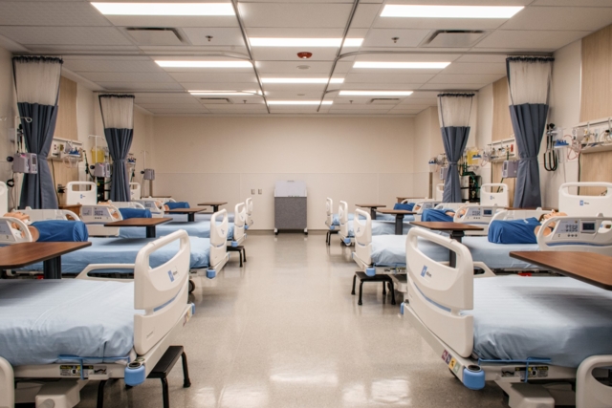Education
Moose Jaw Joint-Use School
LocationMoose Jaw, SK
CompletionUnder Construction
Overview
The new Moose Jaw Joint-Use School will serve the Holy Trinity Catholic School Division and the Prairie South School Division in southwest Moose Jaw. This project is led by SPRA (Strategic Prairie Regional Alliance) - P3A’s Joint Venture with aodbt architecture + interior design.
Aimed for completion in 2025, the facility will accommodate over 900 students and provide childcare spaces to the community. The design draws inspiration from prairie grasses against a blue sky. The innovative design solution will result in more shared space than is typical in joint-use schools and speaks to the willingness of the school divisions to collaborate.
Miller Comprehensive High School
LocationRegina, SK
Completion2018
Overview
Miller Comprehensive High School was the first high school built by the Regina Catholic School Division in Regina in 1966. The school underwent a 2nd floor addition that connects the east and west wings of the school with a new student commons and learning studio; the result is improved accessibility and enhanced student learning spaces.
mâmawêyatitân centre
LocationRegina, Saskatchewan
Completion2017
Overview
The mâmawêyatitân centre is a beautiful, highly functional and innovative facility that promotes interaction among different community partners and groups for the benefit of the North Central area in Regina.
As the new home of Scott Collegiate, the Albert-Scott Community Centre, Albert Branch library, a community police station, and community groups, the unique design explores the possibilities of shared space and reflects the integration of educational and community programs.
Awards
2019 Premier’s Awards of Excellence in Design - Award of Merit
Scott Infant & Toddler Centre
LocationRegina, Saskatchewan
Completion2017
Overview
For the Scott Infant & Toddler Centre, located in the mâmawêyatitân centre, P3A worked closely with the daycare director and Regina Public Schools to create spaces that reflect the needs of babies and toddlers. Education, health, safety, fun, and security were critical factors in the design. Properly scaled spaces, furniture and fittings were used extensively to provide the best environment for learning and playing.
Campion College
LocationRegina, SK
Completion2016
Overview
This multi-phase project addressed deficiencies in the existing building, while also creating a larger presence for Campion College within the University of Regina campus.
The first phase included the addition of an entrance, exit stair and elevator. The entrance faces north towards the University of Regina’s residence buildings, with the design creating a prominent identity for the College through the integration of a vibrant red canopy and signage. The entrance is a transparent glass box that acts as a counterpoint to the existing architecture and highlight the connection between the new and the old.
Archbishop M.C. O’Neill Catholic High School
LocationRegina, Saskatchewan
Completion2016
Overview
The 2-storey, 835 square meter addition to Archbishop M.C. O’Neill Catholic High School focused on a dramatic update to the Practical and Applied Arts program.
The addition boldly displays the school’s colours on the exterior and includes a state-of-the-art shop area that supports all types of woodworking, along with upgraded classroom space.
University of Regina Gateway North
LocationRegina, Saskatchewan
Completion2016
Overview
The University of Regina North Gateway sign marks the second phase of the U of R monument signage project. Together with the south Gateway completed in 2014, the signage enhances the University’s brand and visual identity, and provides easy identification for passing pedestrians and vehicles.
École Gravelbourg School
LocationGravelbourg, Saskatchewan
Completion2016
Overview
École Gravelbourg School is the result of renovations and an addition to the high school to accommodate the inclusion of the elementary school. The project vision was developed with students, staff and the community using a collaborative design process.
The dramatic update includes over 11,000 sq ft of additional space, 5 new classrooms, practical and applied arts space, a new library and media centre, multipurpose areas, and new offices. The Play & Learn Daycare is connected to the school, bringing early learning, elementary and secondary education under one roof. The school is an example of how 21st Century learning spaces can be created in a dual track school.
Awards
2017 Premier’s Award of Excellence in Design – Award of Merit in Architecture
Campus Regina Public
LocationRegina, Saskatchewan
Completion2015
Overview
Campus Regina Public is a secondary school that provides unique learning opportunities for students focused on experienced-based learning.
This multi-phase renovation project created a state-of-the-art esthetics suite, daycare, and automotive shop facilities that enhance education delivery and career development.
Campbell Collegiate
LocationRegina, Saskatchewan
Completion2015
Overview
Originally built in the 1960’s, Campbell Collegiate underwent numerous upgrades and renovations to ensure the high school remained a vital educational facility.
The goal was to provide students and teachers with enhanced learning environments and maximize space utilization; this was achieved by creating flexible classrooms, teacher collaboration rooms, student common areas, and improved access to daylight. A large science laboratory suitable for all disciplines was created and a new commercial kitchen was built to support a cafeteria with nutritious lunch options.
Improvements were also made to exterior elements, interior lighting, ceilings, washrooms, lockers, and accessibility within the school.
University of Regina Gateway
LocationRegina, Saskatchewan
Completion2014
Overview
The design of the Gateway incorporated the talents of designers, architects and artists and was developed as an interactive and compelling sculptural work. The playful, large-scale lettering made from recycled stainless steel, provides easy identification for passing vehicles, and the stone base reinforces the strong visual identity of the University of Regina.
Awards
2015 Premier's Award of Excellence in Integrated Design
Arcola Community School
LocationRegina, Saskatchewan
Completion2012
Overview
Arcola School represents a significant evolution in school design. Classes take place in specialized spaces that adapt to instructors' needs. Sliding doors between classrooms allow classes to combine, and mobile furniture supports endless configurations. With a green roof and terrace, rainwater cisterns, a living wall, and an abundance of natural light, the school is the greenest in Saskatchewan. Certified LEED Silver.
Awards
2014 Top Award for Architecture, Building Saskatchewan Green Awards
2014 Canadian Interiors Magazine Best in Canada
2013 Premier’s Awards of Excellence in Design; Award of Merit in Architecture
2013 Council of Educational Facility Planners International; People’s Choice Award
University of Regina Education Auditorium
LocationRegina, Saskatchewan
Completion2011
Overview
The largest lecture theatre on campus, the Education Auditorium needed improvements for acoustics, flexibility and comfort. Renovation priorities included creating a flexible space for different capacities and audiences, updating the space to building code standards and improving accessibility.
To enhance acoustics and highlight centre stage, two wing walls were constructed on either side of the stage and sound-absorbing material was added. The addition of an operable wall system enables the auditorium to be divided into three spaces. The lights and carpet reflect the pattern of the wood slat ceiling. Sculptural wood panels at centre stage add a dynamic element and are situated for optimal acoustics.
Research and Innovation Centre
LocationUniversity of Regina,
Regina, Saskatchewan
Completion2010
Overview
This state-of-the-art research laboratory at the University of Regina was designed to achieve remarkable energy-savings and was the first modern institutional green roof in southern Saskatchewan.
Spaces include research and teaching labs, offices, atriums, lounges, café spaces, study rooms, meeting and seminar rooms, and a 160-seat theatre. The interior 5-storey atrium is a signature space on campus and the building reflects a sophisticated, high quality post-secondary institution.
North Regina Joint-Use School
LocationRegina, SK
CompletionUnder Construction
Overview
North Regina Joint Use School is a collaboration between the Regina Public School Division, Regina Catholic School Division, the Government of Saskatchewan, and the City of Regina. This project is led by SPRA (Strategic Prairie Regional Alliance) - P3A’s Joint Venture with aodbt architecture + interior design.
The school replaces St. Peter, St. Michael, Imperial, and McDermid elementary schools. The 12,229 square meter (131,584 sf) school will include Pre-K to Grade 8, a childcare facility, and a community centre. The Pre-K and K ages have flexible areas within their learning studios. Learning studios for the older kids open onto learning commons via overhead doors, with smaller collaborative stairs connecting the upper school commons.
The design reflects the prairie landscape, with the use of coloured metal panels representing grasses viewed against the blue prairie sky.
Nursing Simulation Centre
LocationRegina, SK
Completion2023
Overview
The project included an interior renovation where five classrooms in the northeast wing of the Parkway Campus at Saskatchewan Polytechnic in Regina were converted into nursing simulation spaces, a large demonstration area, offices, and storage rooms. The project included updated interior finishes and redesign of the mechanical and electrical building systems in the space. P3A also designed two temporary simulation spaces to accommodate the program’s students during construction.

